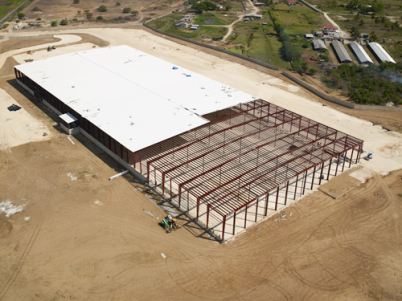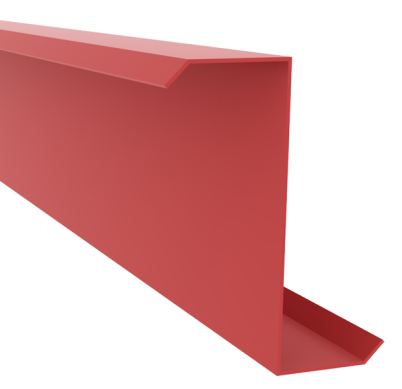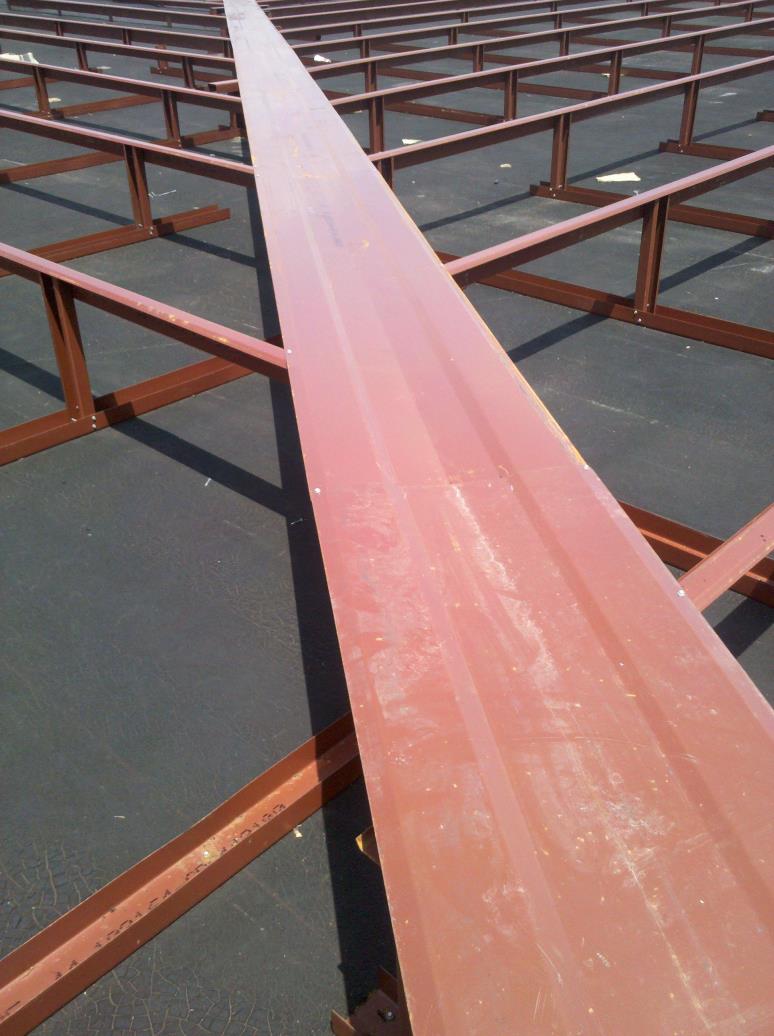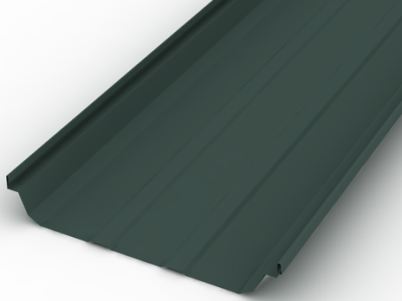WAREHOUSE BUILDING SYSTEMS

A Beam Column System provides multiple spans on wider buildings. The Beam Column system can be either a modular, tapered, or straight column. Widths range from 80’ to over 400’, with eave heights ranging from 12’ to 60’. This system is economical for wide buildings.
Secondary Framing

A structural member located at the eave of a building that supports roof and wall paneling and may act as a strut to transfer bracing loads to frames.
Retrofit Roofs

We will partner with you to design the most efficient roofing system for your project. Your project may be as simple as replacing existing panels out with new ones on a parts list or as complex as a roof system with warranties and roof inspections.
Roof Systems

For roofing new buildings or reroofing existing buildings of any construction type. Specially designed roof panels are secured to the structural system with concealed clips.
Wide Bay Roof Systems
In the growing market for larger, more open buildings and faster installation, our Wide Bay Roof Systems offers the solution. Spacious bays up to 60’ provide the ultimate in versatility and open spaces owners need for any number of applications.
Insulated Wall & Roof Panels

We offer a selection of insulated wall and roof panels to accommodate the needs of any project. The wide panels install quickly and easily. Fasteners are concealed within the panel side joint and the attractive profiles are an ideal solution where energy-efficient panels are required.
